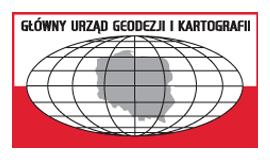3D models of building are a three-dimensional representation of a significant part of buildings derived from the BDOT10k database. 3D models of building have been constructed from the compilation three data sources:
- a two-dimensional footprint of buildings from the BUBD_A object class in the BDOT10K database
- LiDAR Point Cloud Data (building class) obtained in airborne laser scanning technology (density 4 points/m2 and 12 points/m2 or greater – depending on the area type)
- digital terrain model (1 m grid size).
3D models of building were developed by the Head Office of Geodesy and Cartography:
- based on the CityGML 2.0 standard, the LoD2 level of detail, as part of the task “Construction of 3D models of building” in the project of the Center for Spatial Analysis of Public Administration (CAPAP) for 236 counties covering the area of 10 voivodeship (dark blue):
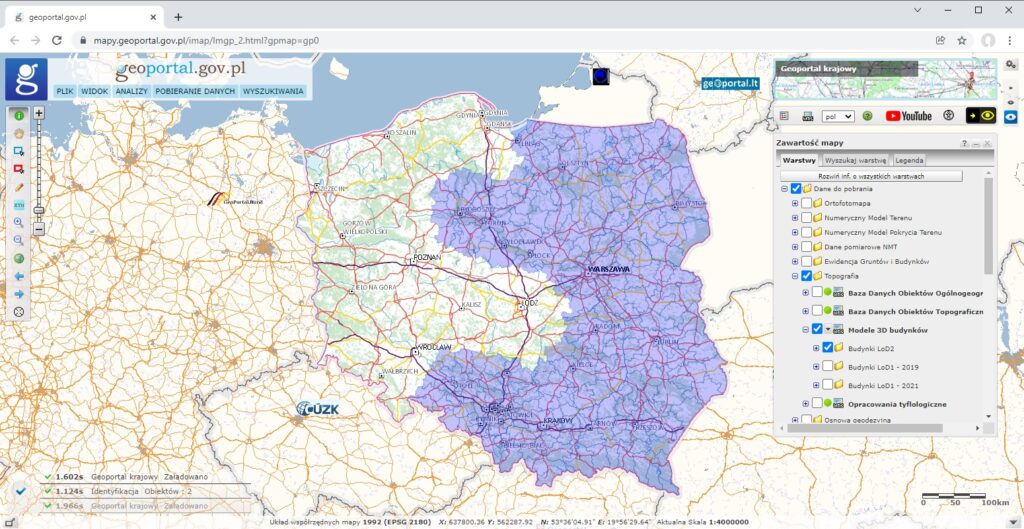
- based on CityGML 2.0 standard, the LoD1 level of detail, as part of internal works for the entire country; the LoD1 standard for the presentation of buildings uses solid with a base corresponding a two-dimensional footprint of buildings from the BUBD_A object class in the BDOT10K database and the height obtained from LiDAR Point Cloud Data
- (building class) as the median of points in the building outline.
3D models of building are available in four layers:
- Buildings LoD2
- Buildings LOD1 2019 – developed on the basis of source data available in the central geodetic and cartographic resource as of 2018/2019
- Buildings LOD1 2021 – developed on the basis of source data available in the central geodetic and cartographic resource as of 2021
- Buildings LOD1 2022- developed on the basis of source data available in the central geodetic and cartographic resource as of 2022
3D buildings models in the LoD1 standard are available in county packages and have been generated automatically on the basis of current data available in the state geodetic and cartographic resource, with the following assumptions:
- the height of the ground surface was calculated as the height of the lowest point of the building, determined from the intersection of the building footprint from the BDOT10k Database of Topographic Objects (BUD_A class) with the Digital Elevation Model (DEM) in the PL – EVRF2007-NH height system
- the height of rooftop surface is determined from the median of the height calculated from LIDAR Point Cloud Data (building class) as the median of points in range of the building ground surface
- the model building is represented geometrically as a Solid with flat roof
- each 3D building model has the following attributes:
- BDOT10k object identifier (buildingId),
- namespace of the BDOT10k object (przestNazw)
- BDOT10k object version (wersjaId)
- roof geometric data source (zrodloDach):
- ALS_I – when using ALS data with a density of 4 points/m2 or 6 points/m2
- ALS_II – when using ALS data with a density of 12 points/m2 or more
- timeliness of roof from the ALS point cloud data source (aktZrodla)
- roof type 1000 – flat roof (bldg:roofType)
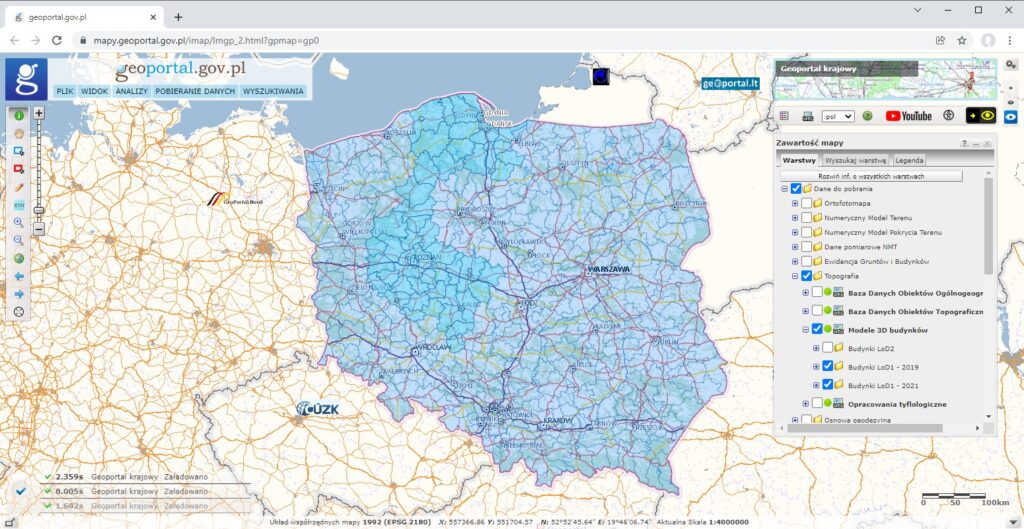
View 3D models of building
All 3D models of building of LOD2 and LOD1 can be viewed on Geoportal 3D.

To see the area of interest you can view the 3D models of building from different perspectives (see figure below).
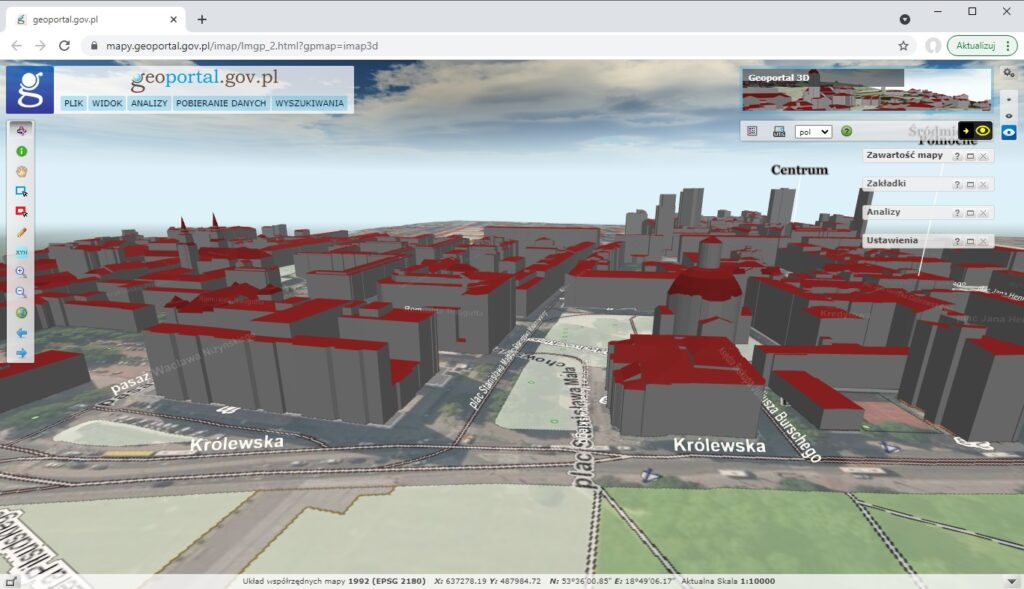
In addition to viewing 3D models of building, you can also perform simple shading analyzes using the available function „Analizy zacienienia”:
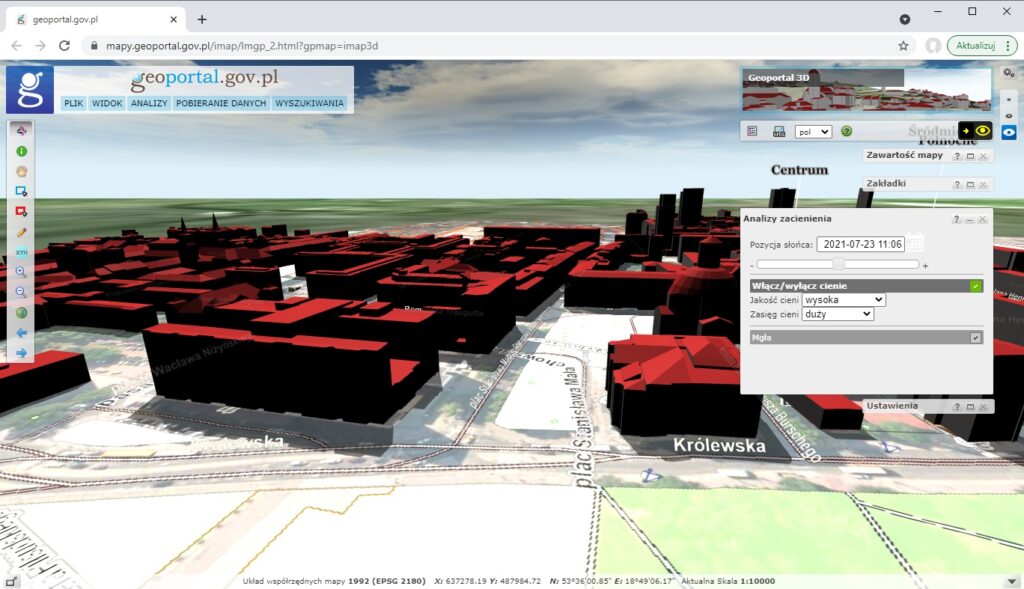
Availability of 3D models of building for download
3D models of building are available free of charge and free to use. Downloading data is possible from the www.geoportal.gov.pl website, where in the “Data for download” section you can see a group of layers “Topography -> 3D Models of building” and there, in turn, four layers:
- Budynki LoD2
- Budynki LoD1 – 2019
- Budynki LoD1 – 2021
- Budynki LoD1 – 2022
Using the identification tool, click on the map within the boundaries of the district for which you want to obtain data. This will display a list of available layers (see figure below).
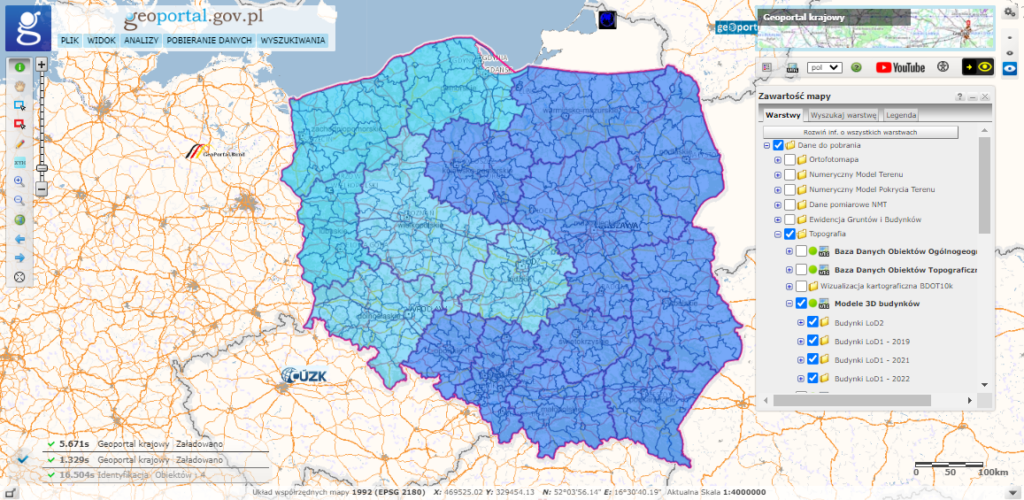
Then, from the list of available layers, select „3D Models of buildings”. In the information window (fig. below), data on the selected county models of building and a link to download the collection will appear.
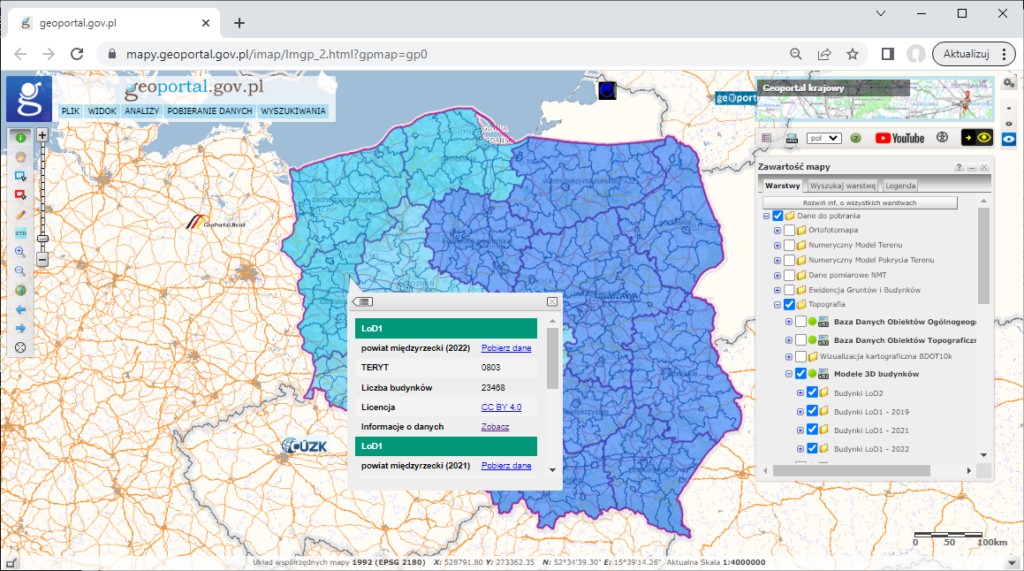
To display and process data, you can use e.g. free QGIS software, instructional videos can be found at channel YouTube GUGIK.
